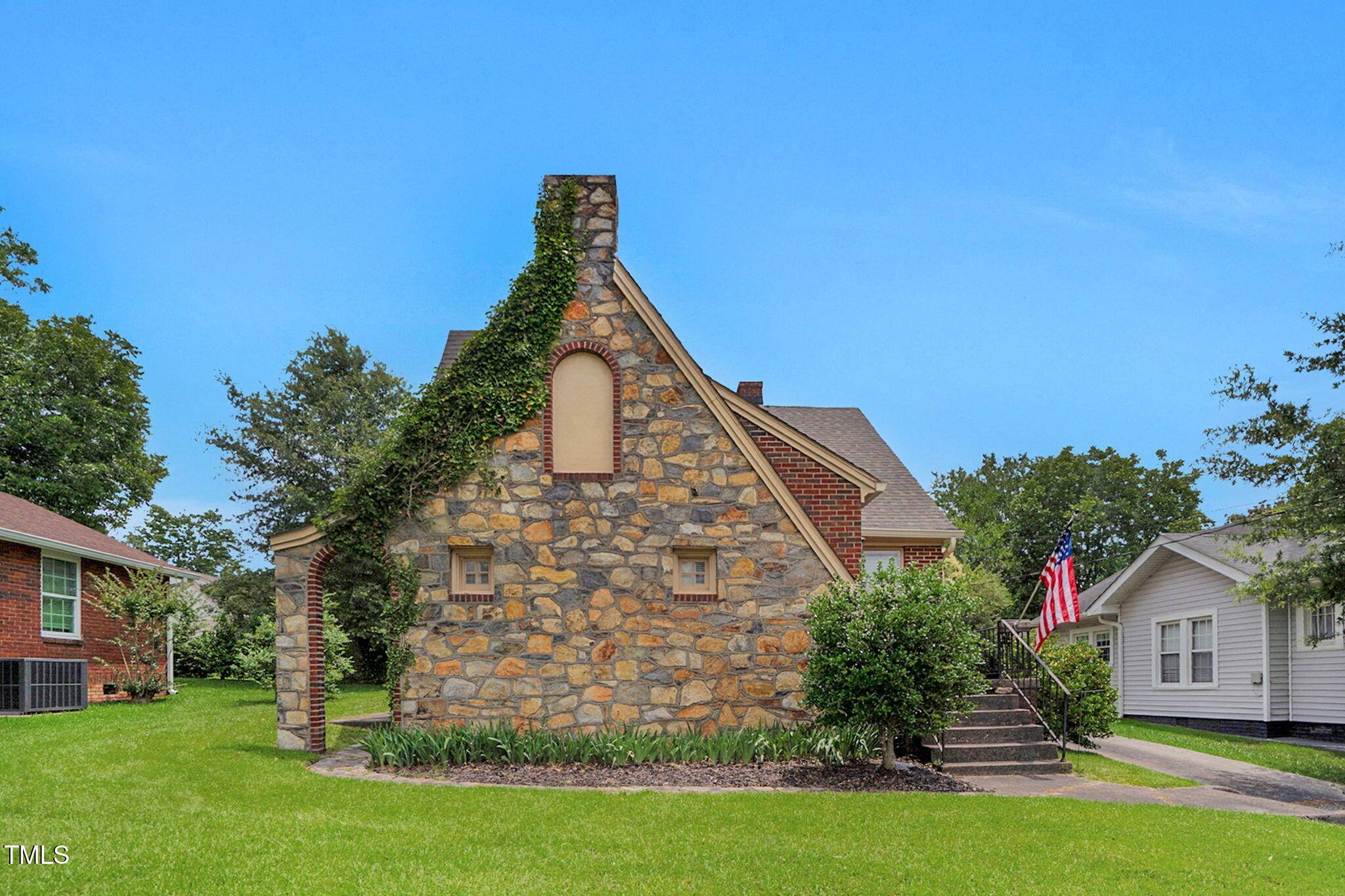Bought with NorthGroup Real Estate, Inc.
$265,000
$255,000
3.9%For more information regarding the value of a property, please contact us for a free consultation.
407 Hillcrest Avenue Burlington, NC 27215
4 Beds
3 Baths
2,329 SqFt
Key Details
Sold Price $265,000
Property Type Single Family Home
Sub Type Single Family Residence
Listing Status Sold
Purchase Type For Sale
Square Footage 2,329 sqft
Price per Sqft $113
Subdivision Not In A Subdivision
MLS Listing ID 10103256
Sold Date 07/18/25
Style House,Site Built
Bedrooms 4
Full Baths 2
Half Baths 1
HOA Y/N No
Abv Grd Liv Area 2,329
Year Built 1950
Annual Tax Amount $2,171
Lot Size 8,712 Sqft
Acres 0.2
Property Sub-Type Single Family Residence
Source Triangle MLS
Property Description
Old World Charm combines with touches of Modern Elegance to present this Mid-Century Cottage style 4 Bed, 2.5 Bath home with lots of bonus spaces to work, play or relax. Enjoy the European Flavor of the Stone & Brick Exterior with a front porch and Refurbished Speakeasy Main Entrance Door. Or enter through the newly remodeled Back Screened-in Porch, with cozy wood lined interior and comfy swing to create your own private Oasis. A 16' long Galley Style Kitchen offers plenty of counter & cupboard space, leading to a Spacious Dining Room with Arched Doorways. Hardwood Floors and a Beautiful Stone Fireplace highlight the Open Living Room. Main level Primary with a Full Bath Next Door. An Office/Den space with a remodeled Half Bath could be used as an additional Bedroom or Guest Space. 2nd Level offers 3 additional Bedrooms, a Full Bath and a Large Bonus Room in the middle. Conveniently located in West Burlington Near Several Parks, Shopping, Dining, Downtown Burlington & Elon and easy access to I-40/85. Home is PRICED TO SELL and being SOLD AS-IS.
Location
State NC
County Alamance
Direction From I-40/85 take exit 141 (Huffman Mill Rd) toward S Church St, right on S Church St, left on Hillcrest Ave, home is on the right.
Rooms
Bedroom Description Primary Bedroom, Office, Living Room, Dining Room, Kitchen, Bedroom 2, Bedroom 3, Bedroom 4, Bonus Room, Laundry
Basement Partial
Interior
Heating Forced Air, Natural Gas
Cooling Central Air, Gas, Heat Pump
Flooring Carpet, Ceramic Tile, Hardwood
Fireplaces Number 1
Fireplaces Type Electric, Living Room, Stone
Fireplace Yes
Appliance Dishwasher, Electric Range, Plumbed For Ice Maker, Refrigerator
Exterior
Garage Spaces 2.0
Utilities Available Cable Available, Electricity Connected, Natural Gas Connected, Sewer Connected, Water Connected
View Y/N Yes
Roof Type Shingle
Garage Yes
Private Pool No
Building
Faces From I-40/85 take exit 141 (Huffman Mill Rd) toward S Church St, right on S Church St, left on Hillcrest Ave, home is on the right.
Story 2
Foundation Combination
Sewer Public Sewer
Water Public
Architectural Style Cottage
Level or Stories 2
Structure Type Brick,Stone,Vinyl Siding
New Construction No
Schools
Elementary Schools Alamance - Grove Park
Middle Schools Alamance - Turrentine
High Schools Alamance - Walter Williams
Others
Tax ID 126066
Special Listing Condition Standard
Read Less
Want to know what your home might be worth? Contact us for a FREE valuation!

Our team is ready to help you sell your home for the highest possible price ASAP


