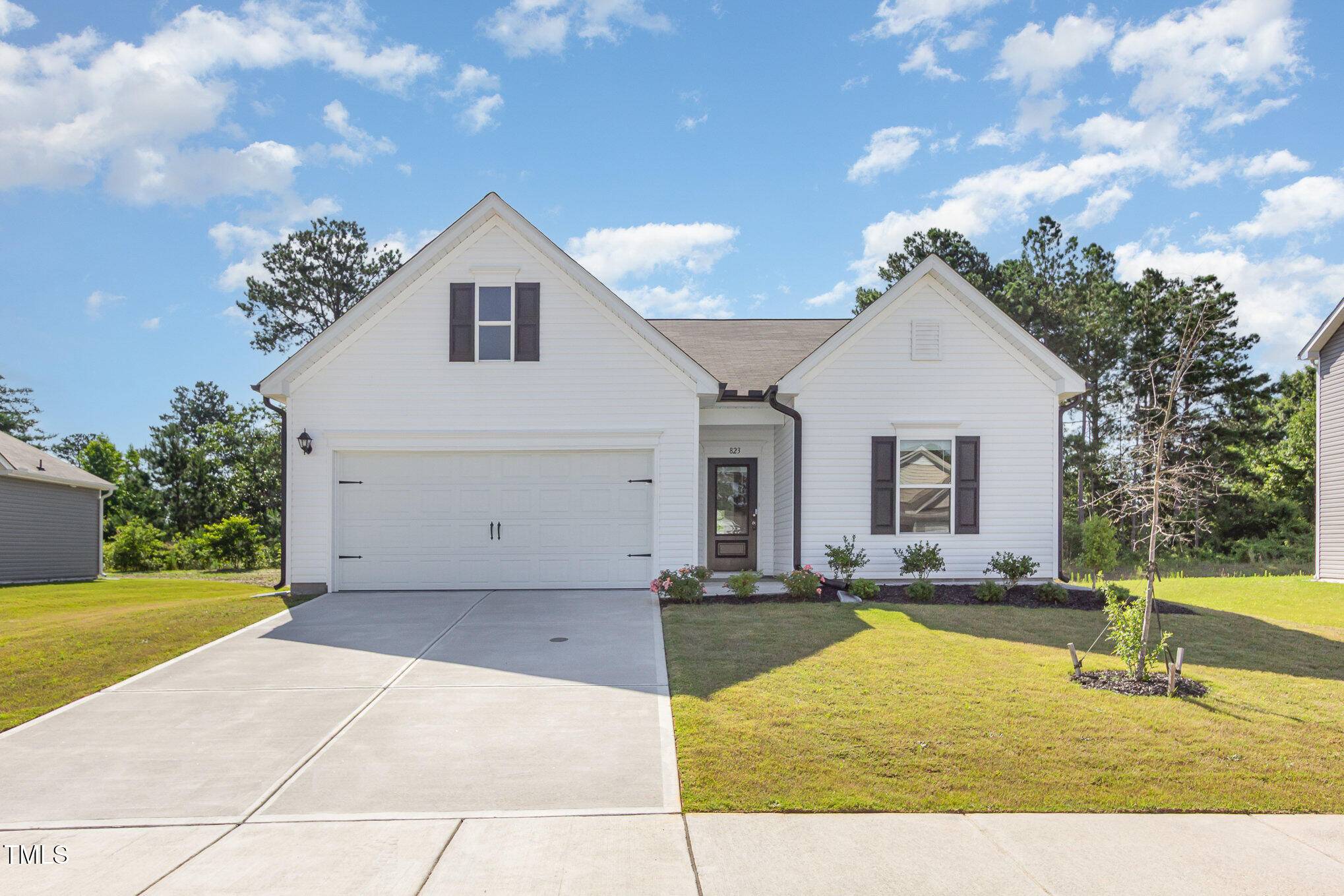Bought with ADCOCK REAL ESTATE SERVICES
$330,000
$330,000
For more information regarding the value of a property, please contact us for a free consultation.
823 Biltmore Drive Sanford, NC 27332
3 Beds
2 Baths
1,701 SqFt
Key Details
Sold Price $330,000
Property Type Single Family Home
Sub Type Single Family Residence
Listing Status Sold
Purchase Type For Sale
Square Footage 1,701 sqft
Price per Sqft $194
Subdivision 78 South
MLS Listing ID 10104748
Sold Date 07/16/25
Style House
Bedrooms 3
Full Baths 2
HOA Fees $33/ann
HOA Y/N Yes
Abv Grd Liv Area 1,701
Year Built 2024
Annual Tax Amount $3,902
Lot Size 0.270 Acres
Acres 0.27
Property Sub-Type Single Family Residence
Source Triangle MLS
Property Description
Welcome to this beautifully designed ranch-style home offering both comfort and style! The spacious kitchen features 36'' white cabinets, a large center island with quartz countertops, stainless steel appliances, and ample storage—ideal for daily living and entertaining. Enjoy low-maintenance Enhanced Vinyl Plank flooring throughout with no carpet. The inviting owner's suite boasts a luxurious walk-in shower, double vanity, and an oversized walk-in closet. Cozy up next to the sleek linear electric fireplace, or unwind on the covered patio with views of mature trees for added privacy and tranquility. This move-in-ready gem blends modern finishes with thoughtful details—don't miss your chance to make it yours!
Location
State NC
County Lee
Community Sidewalks, Street Lights
Zoning R-10
Direction Start on Carthage Street heading west.Turn left onto Wicker Street/US-421 Business.Merge onto US-421 Bypass S toward Lillington.Take Exit 145 for Colon Road.Turn left onto Colon Road.Turn right onto McNeill Road.Turn left onto Biltmore Drive.
Rooms
Bedroom Description Primary Bedroom
Interior
Interior Features Bathtub/Shower Combination, Double Vanity, Kitchen Island, Open Floorplan, Quartz Counters, Walk-In Closet(s), Walk-In Shower
Heating Heat Pump
Cooling Central Air
Flooring Vinyl
Fireplaces Type Electric, Great Room
Fireplace Yes
Window Features Double Pane Windows
Appliance Dishwasher, Disposal, Electric Range, Electric Water Heater, Stainless Steel Appliance(s)
Laundry Electric Dryer Hookup, In Kitchen, Laundry Room, Washer Hookup
Exterior
Garage Spaces 2.0
Fence None
Community Features Sidewalks, Street Lights
Utilities Available Electricity Connected, Sewer Connected, Water Connected
View Y/N Yes
Roof Type Asphalt,Composition
Porch Covered, Front Porch, Patio
Garage Yes
Private Pool No
Building
Lot Description Cleared, Gentle Sloping
Faces Start on Carthage Street heading west.Turn left onto Wicker Street/US-421 Business.Merge onto US-421 Bypass S toward Lillington.Take Exit 145 for Colon Road.Turn left onto Colon Road.Turn right onto McNeill Road.Turn left onto Biltmore Drive.
Story 1
Foundation Slab
Sewer Public Sewer
Water Public
Architectural Style Ranch
Level or Stories 1
Structure Type Vinyl Siding
New Construction No
Schools
Elementary Schools Lee - Greenwood
Middle Schools Lee - Sanlee
High Schools Lee - Southern Lee High
Others
HOA Fee Include Unknown
Senior Community false
Tax ID 965106123000
Special Listing Condition Standard
Read Less
Want to know what your home might be worth? Contact us for a FREE valuation!

Our team is ready to help you sell your home for the highest possible price ASAP


