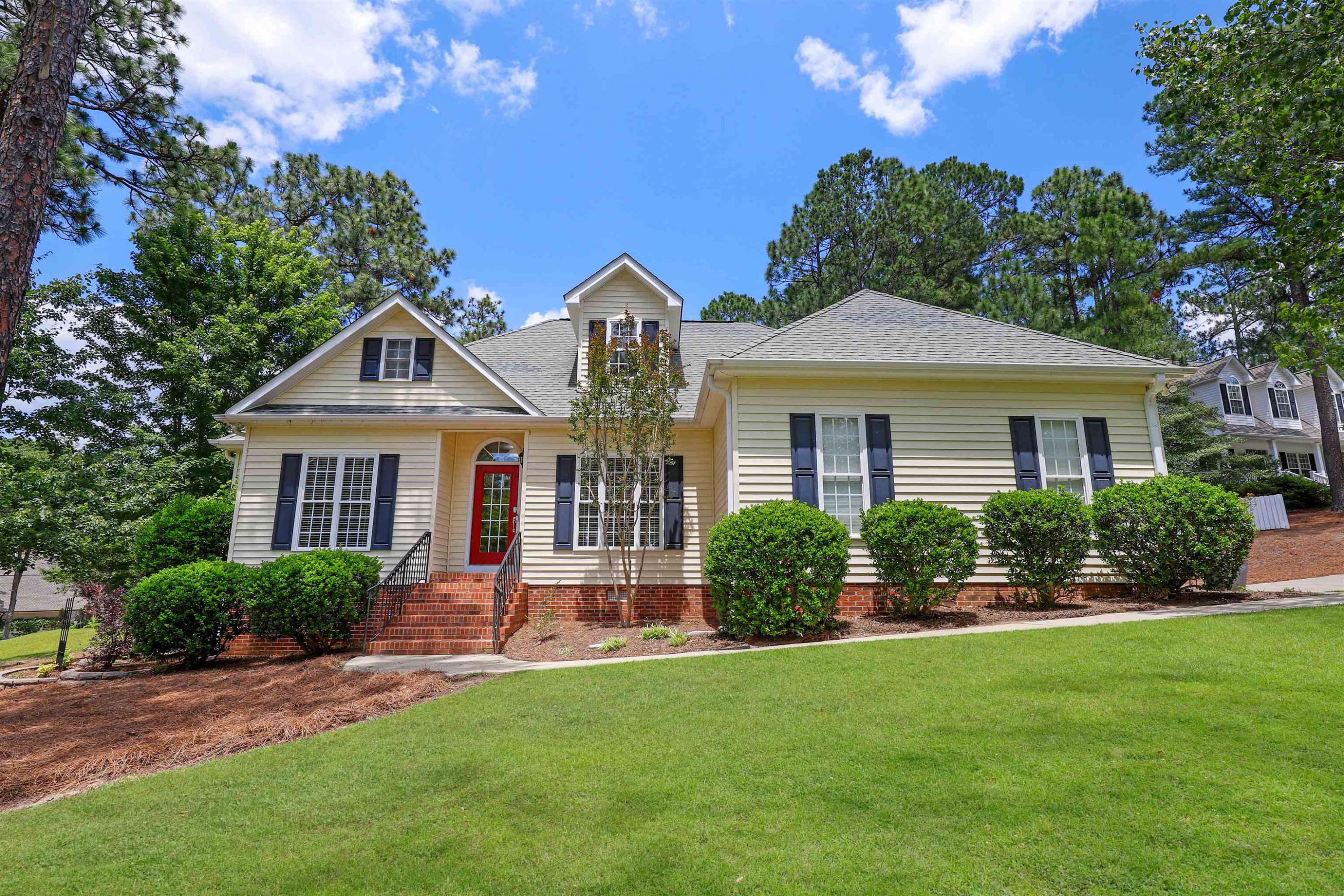Bought with Non Member Office
$610,000
$605,000
0.8%For more information regarding the value of a property, please contact us for a free consultation.
655 Elk Road Southern Pines, NC 28387
4 Beds
3 Baths
2,855 SqFt
Key Details
Sold Price $610,000
Property Type Single Family Home
Sub Type Single Family Residence
Listing Status Sold
Purchase Type For Sale
Square Footage 2,855 sqft
Price per Sqft $213
Subdivision Sandhurst South
MLS Listing ID 2516477
Sold Date 07/19/23
Style Site Built
Bedrooms 4
Full Baths 3
HOA Y/N No
Abv Grd Liv Area 2,855
Year Built 2000
Annual Tax Amount $3,013
Lot Size 0.500 Acres
Acres 0.5
Property Sub-Type Single Family Residence
Source Triangle MLS
Property Description
Do not miss this impressive 4 bedroom, 3 full bathroom ranch style home in Southern Pines on corner lot. Home offers main level living areas with tons of natural light. Primary suite with dual closets, whirlpool tub and glass door access to the Carolina Room. The gorgeous Carolina Room overlooks the inground Pool and fenced backyard. Hardwood floors, second floor bonus room, and plenty of storage. Too much to mention. Approximately 25 minutes from the long street gate to enter Fort Bragg, 2 miles from the heart of downtown southern pines and a block down from Weymouth reserve walking trails. A must see!
Location
State NC
County Moore
Direction From Dragonfly Ct, onto Elk Rd.
Rooms
Bedroom Description Living Room,Dining Room,Kitchen,Breakfast Room,Primary Bedroom,Bedroom 2,Bedroom 3,Bedroom 4,Utility Room,Bonus Room,Other,Great Room
Interior
Interior Features Bathtub/Shower Combination, Ceiling Fan(s), Double Vanity, Entrance Foyer, Master Downstairs, Separate Shower, Soaking Tub, Walk-In Closet(s), Walk-In Shower, Water Closet
Heating Electric, Heat Pump
Cooling Central Air
Flooring Carpet, Hardwood
Fireplaces Number 1
Fireplaces Type Great Room
Fireplace Yes
Appliance Dishwasher, Electric Range, Electric Water Heater, Microwave, Plumbed For Ice Maker
Laundry Laundry Room, Main Level
Exterior
Exterior Feature Fenced Yard
Garage Spaces 2.0
Pool In Ground
View Y/N Yes
Porch Covered, Deck, Porch
Garage Yes
Private Pool No
Building
Lot Description Corner Lot
Faces From Dragonfly Ct, onto Elk Rd.
Architectural Style Transitional
Structure Type Brick,Vinyl Siding
New Construction No
Schools
Elementary Schools Moore County Schools
Middle Schools Moore County Schools
High Schools Moore - Pinecrest
Read Less
Want to know what your home might be worth? Contact us for a FREE valuation!

Our team is ready to help you sell your home for the highest possible price ASAP


